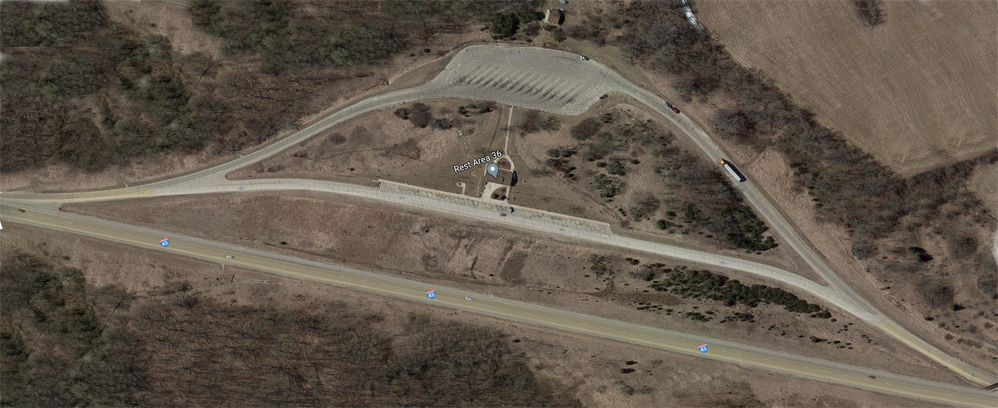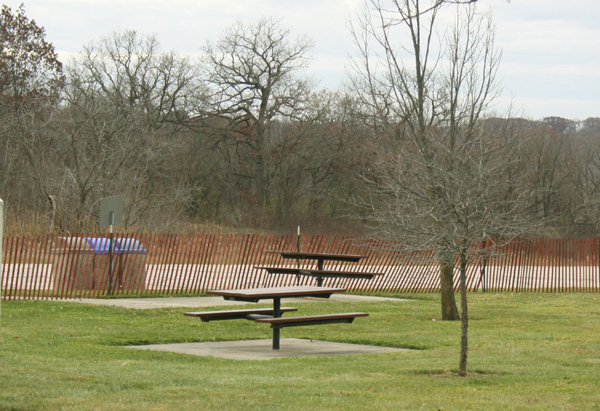
This is an example of the older, bunker style, rest area. It is also one of the smaller stops and is the twin to the Elk-horn stop which serves traffic in the other direction. It serves the southbound lane of I-43, which is not a particularly busy highway in this area. The highway connects between Beloit at the bottom of the state, through Milwaukee, and up to Green Bay.
This is a heavily wooded area full of hills and valleys. It is just to the southwest of the Milwaukee urban area, but has a completely different personality. Here you will find small towns, just starting to succumb to the Milwaukee urban sprawl, along with farms, woodlands, and open fields. Most highway traffic flows on the more eastern highway 94, between Milwaukee and Chicago, with a comparative trickle coming through here.
Location
- Near East Troy, Walworth County
- Mile marker 32
- GPS coordinates: N 42° 44.316' W 88° 27.331'
Amenities
- 47 car and 14 truck parking stalls
- Men's and women's restrooms
- Handicapped accessible
- Diaper changing facilities
- Drinking water
- Vending machines
- Travel/weather info
- Telephones plus TTY
- Picnic area and tables
- Pet exercise area
- Recycling areas
Features
- Rest area opened in 1974.
- "Bunker" style building.
- Enclosed lobby was added in 1987.
- Dividable restrooms to minimize disruption during cleaning.
Parking
Following standard practice, the truck parking area has pull in - pull out spots, and is in the more secluded rear area of the stop. This dives the working professional a bit of privacy, and separates trucks from the busier and more transient auto travelers. Both areas have their own entrances to the pavilion, and both have their own recycle areas.
The area for automobiles uses standard angle parking, and is at the front of the pavilion, facing the highway. It offers less peace and less privacy than the area designed for trucks. There are 47 car and 14 truck parking stalls provided.
Pavillion
Like most government buildings, and all highway projects, these are constructed massively. The hut here is officially listed as being built according to the 'bunker' style. The term is appropriate for the massive and somewhat squat structure. This was originally built in 1974, and was upgraded in 1987 with a large lobby containing full windows. The basic structure was largely untouched, with the lobby built to enclose a plaza in from of the structure as it originally stood. Air conditioning was added. The line between the old structure and the addition can be pretty clearly seen in the side views of the pavilion.
There are entrances at both the front and rear, and a large skylight looms over the roof, to face backwards, so that the interior will be provided with natural light even as the Sun moves across the sky.
There are a couple of very small picnic areas with a few permanently mounted picnic tables available. The tables are mounted on concrete pads for insect and mud control.
Interior
The lobby area features a large map dispenser, a bulletin board with various announcements of interest to travelers, and the usual vending machines. It also contains drinking fountains, and water dispensers for those who wish to fill coolers, jugs, or bottles. At the time of my visit, water was unavailable due to health concerns.
Like all rest areas, this one is open 24 x 7 and regularly cleaned by local non profit organizations contracted out to the state. Ultimate responsibility for all maintenance, plowing, and manicuring belongs to the highway department. Cleaning staff tends to visit daily, with lawn and outdoor crews coming weekly.
Rest rooms are on either side of the main area, and
Both sides were open at my visit, but visible in the photo is the slide down door that separates the two portions. The rest rooms are completely without windows.
Like all modern rest areas, since the advent of the Internet, this one no longer offers the extensive selection of guides, advertisements, pamphlets, and brochures once so eagerly anticipated by travelers. Most such offerings are now featured on-line, with everyone now having smart phones, tablets, and computers.